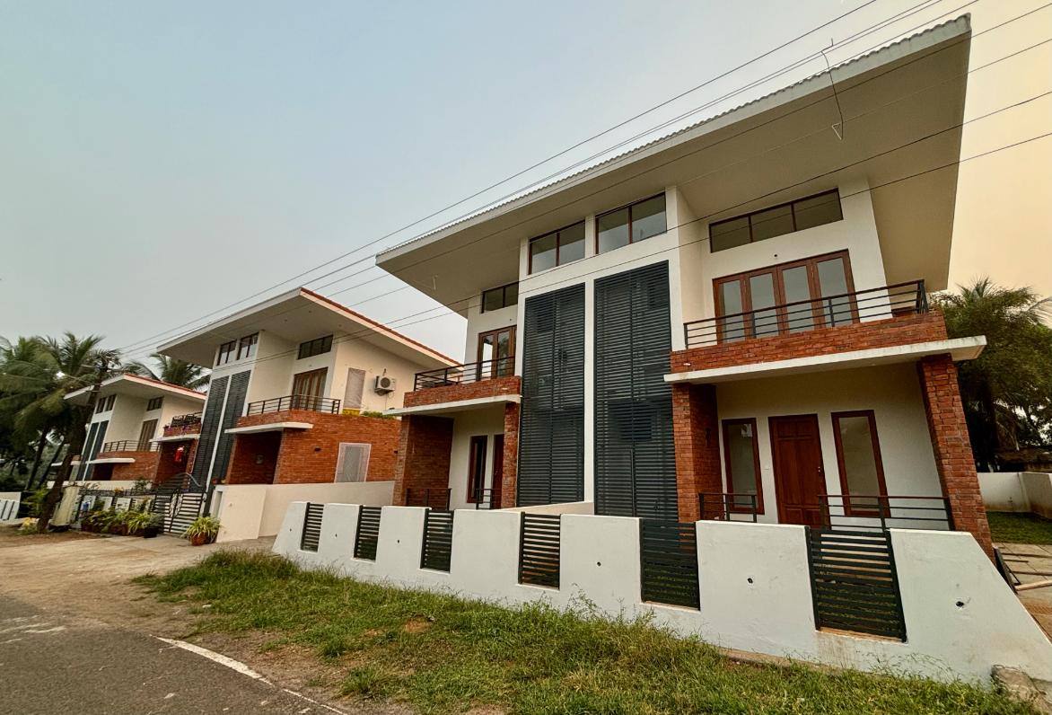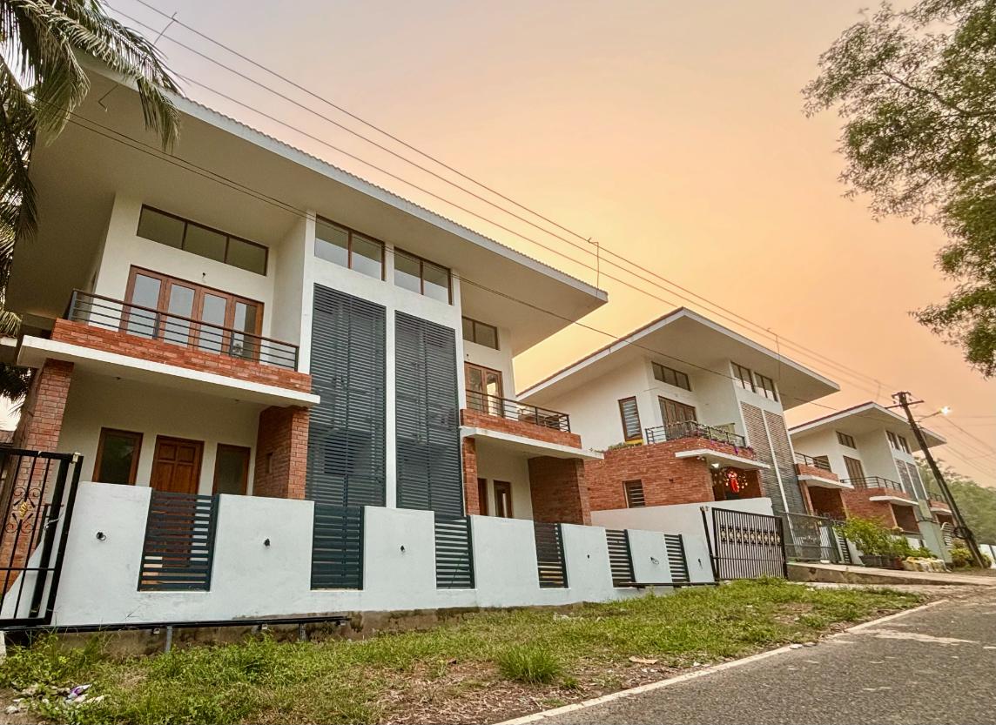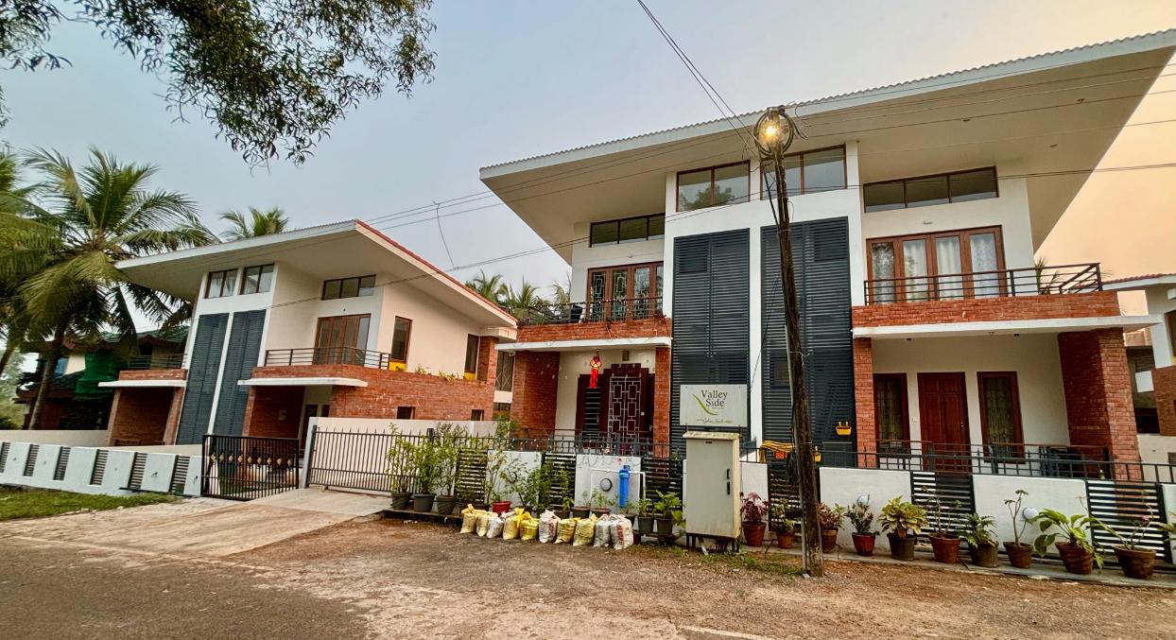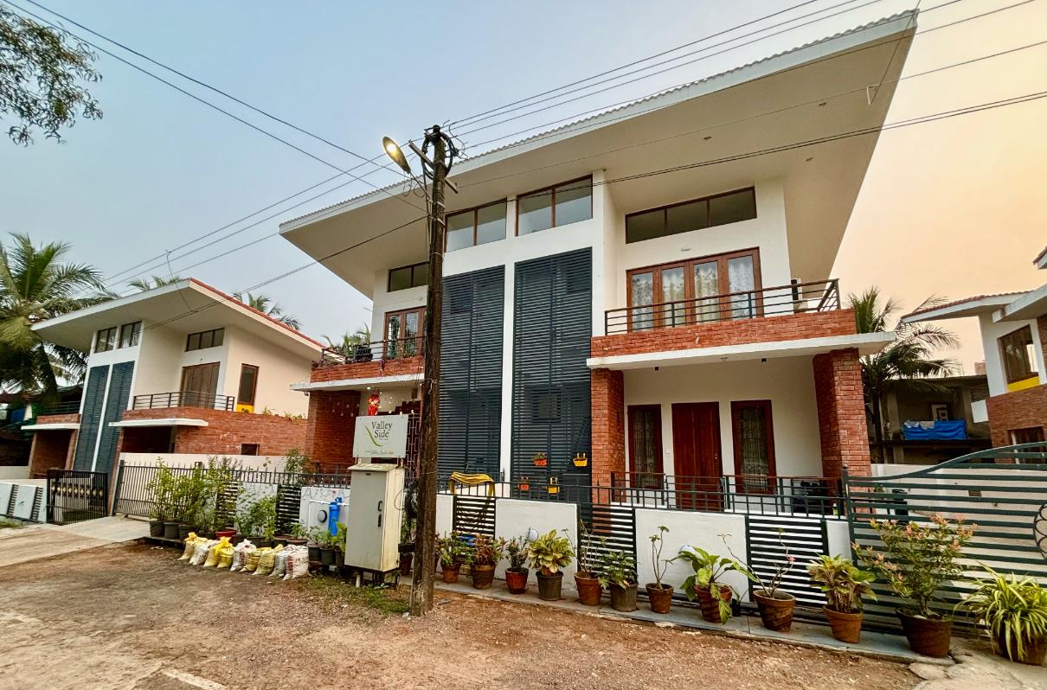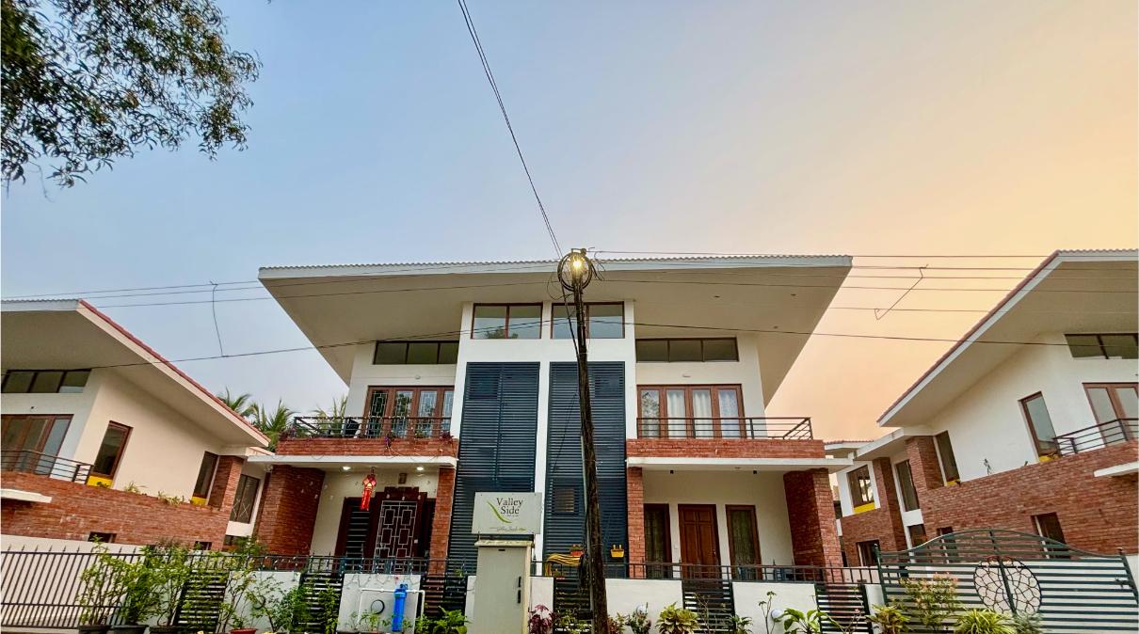Valley Side Twin Villas
We are proud to introduce our ambitious new project that is the perfect balance between simple elegance and posh lifestyle, wrapped up in lush greenery and away from the commotion of the city. With a peaceful location and a harmonious balance of international standards and modern architecture, Valley side will give you your very own slice of paradise, with a plot of land and a stunning Row Villa.
Our project comprises of 12 sprawling Rowhouses, each with a built-up area of 155 sq. meters, with private gardens and 1 car park internally along with 200 sqm of land. Each duplex has 3 ensuite bedrooms, a living room, and a dining and kitchen space. Located in Chandor village at Fatramol, it is just 12 km away from the Margao Railway Station, the central Margao market, and 30 km away from the Dabolim airport. The property is Ready To Move.


